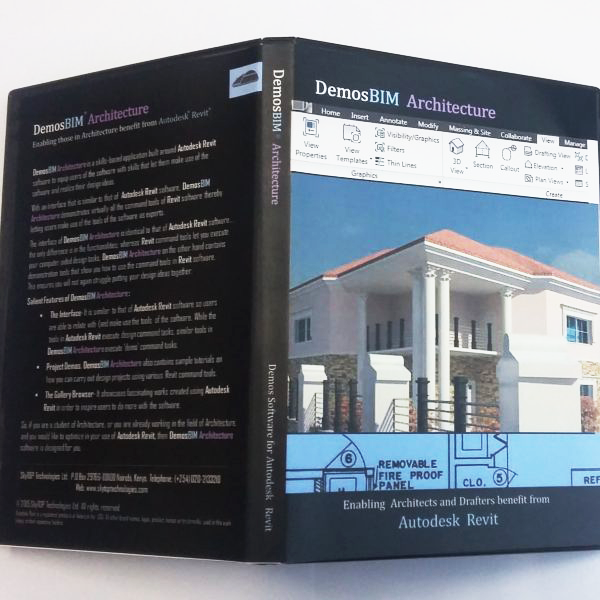
How to use DemosCAD Architecture.
Steps to easily maneuver around the DemosCAD Architecture application:
1. What is AutoCAD Architecture?
Autodesk® AutoCAD® Structural Detailing, part of the Autodesk solution for Digital Prototyping, is a software for controls designers, purpose-built to create and modify Structural Detailing control systems. It contains all the functionality of AutoCAD, plus a comprehensive set of tools for automating control engineering tasks, such as building circuits, numbering wires, and creating bills of material. AutoCAD Structural Detailing provides a library of more than 700,000 Structural Detailing symbols and components, includes real-time error checking, and enables Structural Detailing and Structural Detailing teams to collaborate on digital prototypes built with Autodesk® Inventor® software. AutoCAD Structural Detailing offers control engineers a competitive edge by helping save hours of effort, so they can spend more time innovating.
2. Who uses AutoCAD Architecture Software?
All those in the Architecture field, ranging from students to Professionals can take advantage of features and solutions offered by AutoCAD Architecture to design and better communicate with other Engineers.


